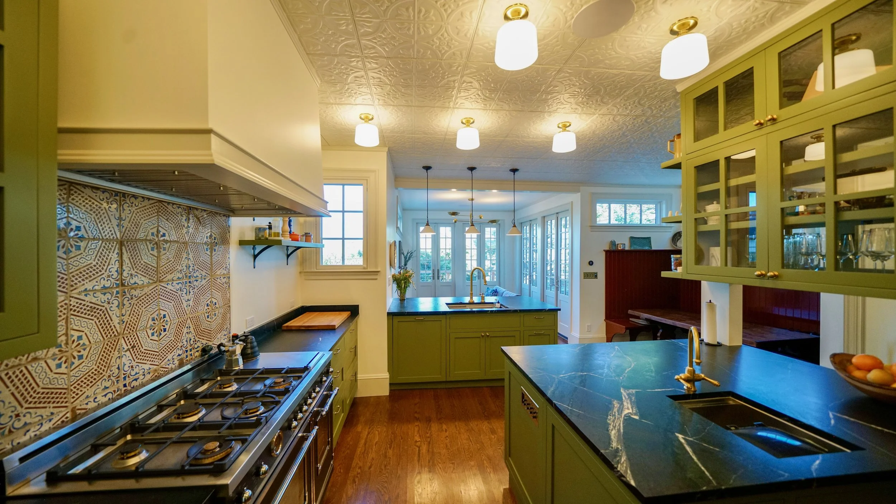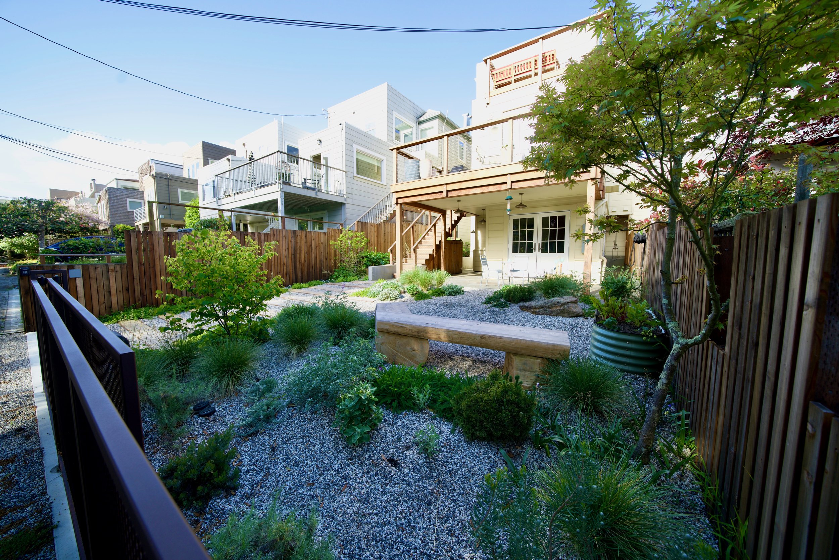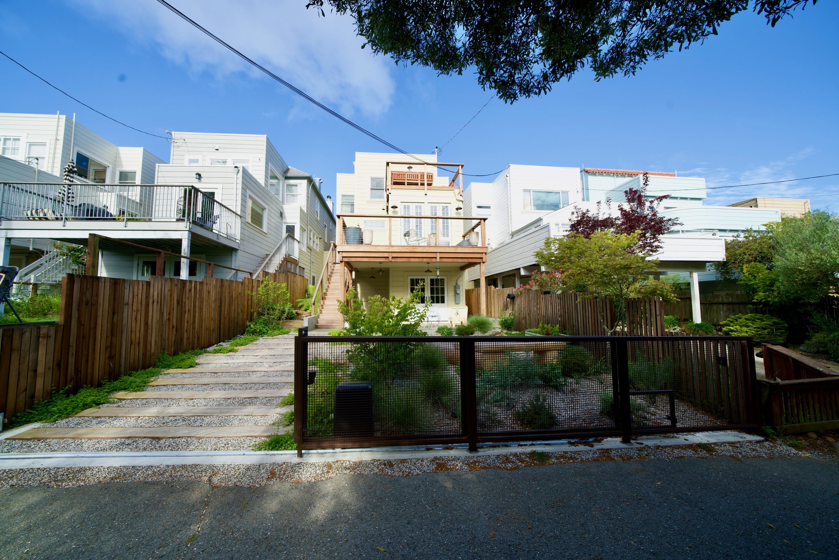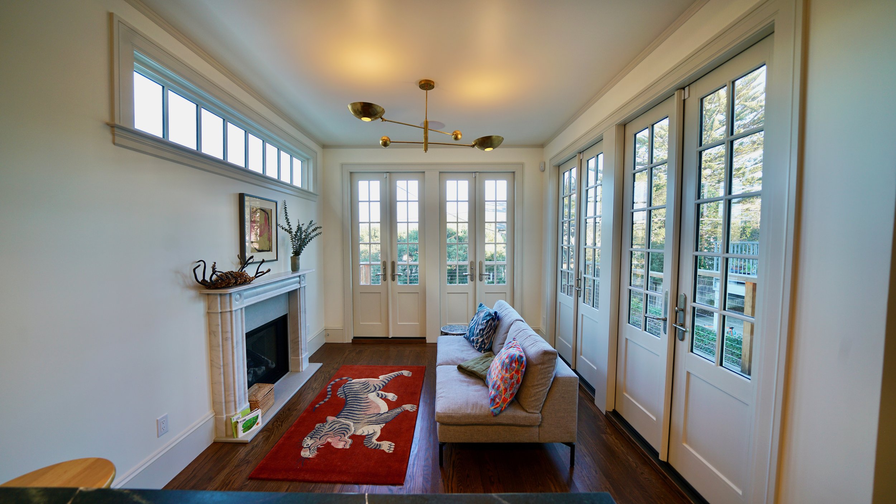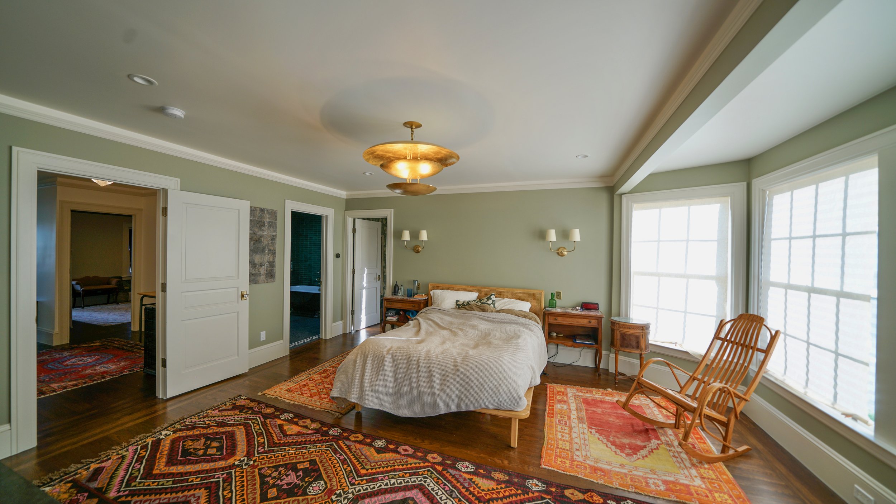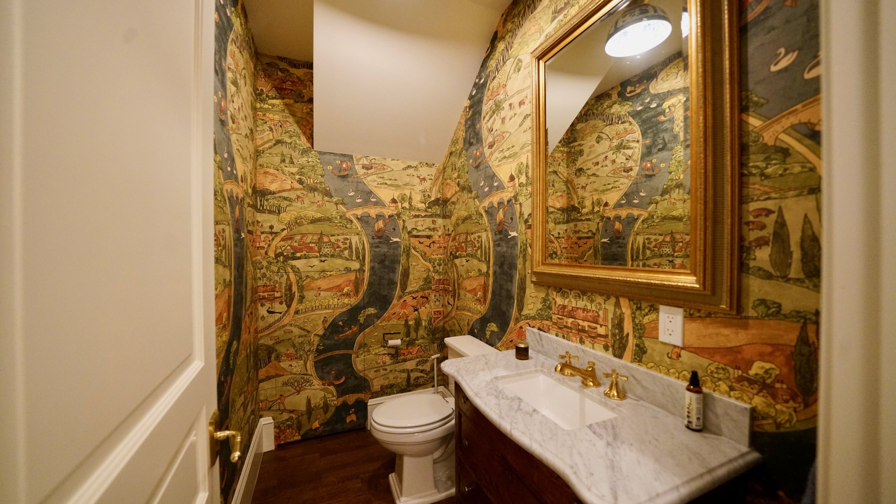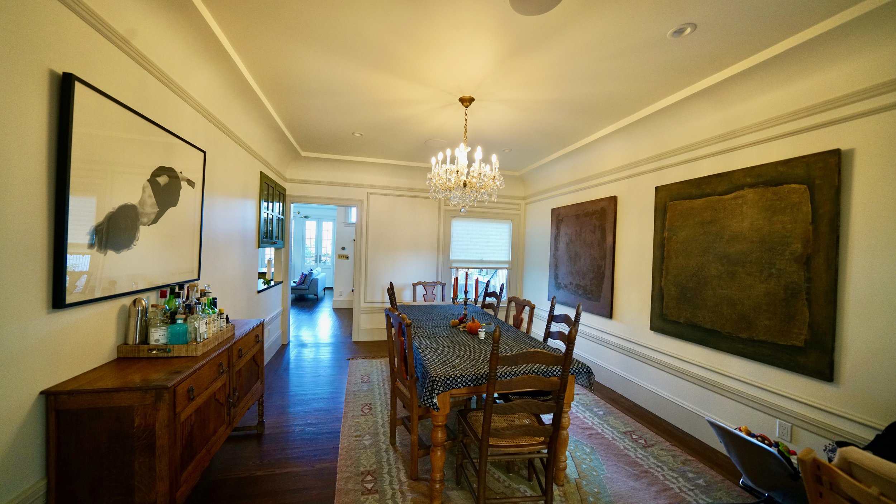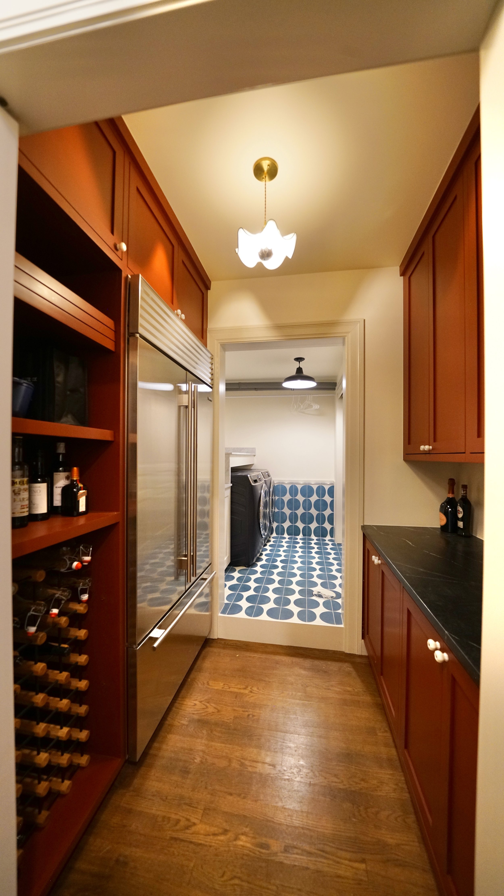The Sea Cliffs neighborhood overlooking the Golden Gate Bridge, Baker Beach and the rocky shoreline of China Beach
Sea Cliffs Basement dig out adding 1000 sq. ft, of living space on the ground floor with a renovation of two levels above
The owners picked rich colors and materials throughout for a fun modern Art Deco revival
A Classic San Francisco Art Deco / Spanish revival period home
The owners decided to use Farrow and Ball paints because of their rich colors like these olive green cabinets
The backyard was one of our favorite landscaping projects ever. A whimsical garden the butterfly’s love, more than a few monarchs have been spotted here in the fall and winter
A covered deck provides a nice sheltered outdoor space to soak up the morning sun
A new rear gate was installed with a rusted patina that fits in well with the surrounding colors
Instead of concrete the owners choose Incense Cedar timber pavers to give the yard a soft on the feet feeling
The Australian Tree ferns almost feel indigenous to San Francisco and the Golden Gate park all though the name implies otherwise
a smooth Incense Cedar bench next to the greens garden is a nice place to sit and relax
The sun room doors off the kitchen can all be opened on nice days to take in the sea side setting on the main floor
The rich Farrow and Ball red breakfast nook felt like something they would have loved in the 1920’s Art Deco period the house was built in
The west facing master bedroom required shades as afternoons can be pretty bright when the fog lifts
A cozy reading nook in the master suite was a nice design element
Rich wall paper throughout the house was a fun nod to the rich colors used in many of the original Sea Cliff homes. Can you spot the hidden pop out access door missing the baseboard? The owners did not waste any space or hide and go seek spots for their two sub two year olds
We had to check with our engineer when the owners decided they wanted tile all walls of the master bath to the ceiling with handmade tiles which totaled around 6,000 lbs., he said it was fine. We added a skylight to show off the hand made tiles and brass fixtures
We refurbished a great deal of the house like the existing pocket doors and front windows
The formal dinning room
a stop by the wine room on the way to the laundry
DESIGN STYLE: The sea cliff neighborhood was one of eight master planned neighborhoods developed by a landscape architect for San Francisco. When the fog lifts, the rugged coastline and views of the golden gate Bridge and Marin Headlands are hard to beat. The owners of this project were very involved in selecting all the finishes and turned the interior of this historic Art Deco period home into a modern revival bringing in the rich colors and classic flare of the Art Deco period. Outside the home is a whimsical garden that’s hard to leave. This was a fun project to be part of.
YEAR BUILT: 1922
RENOVATION SCOPE: A 3000 sq. ft. renovation of the entire home which included lowering the basement of the house to create a spacious lower level of the house.





