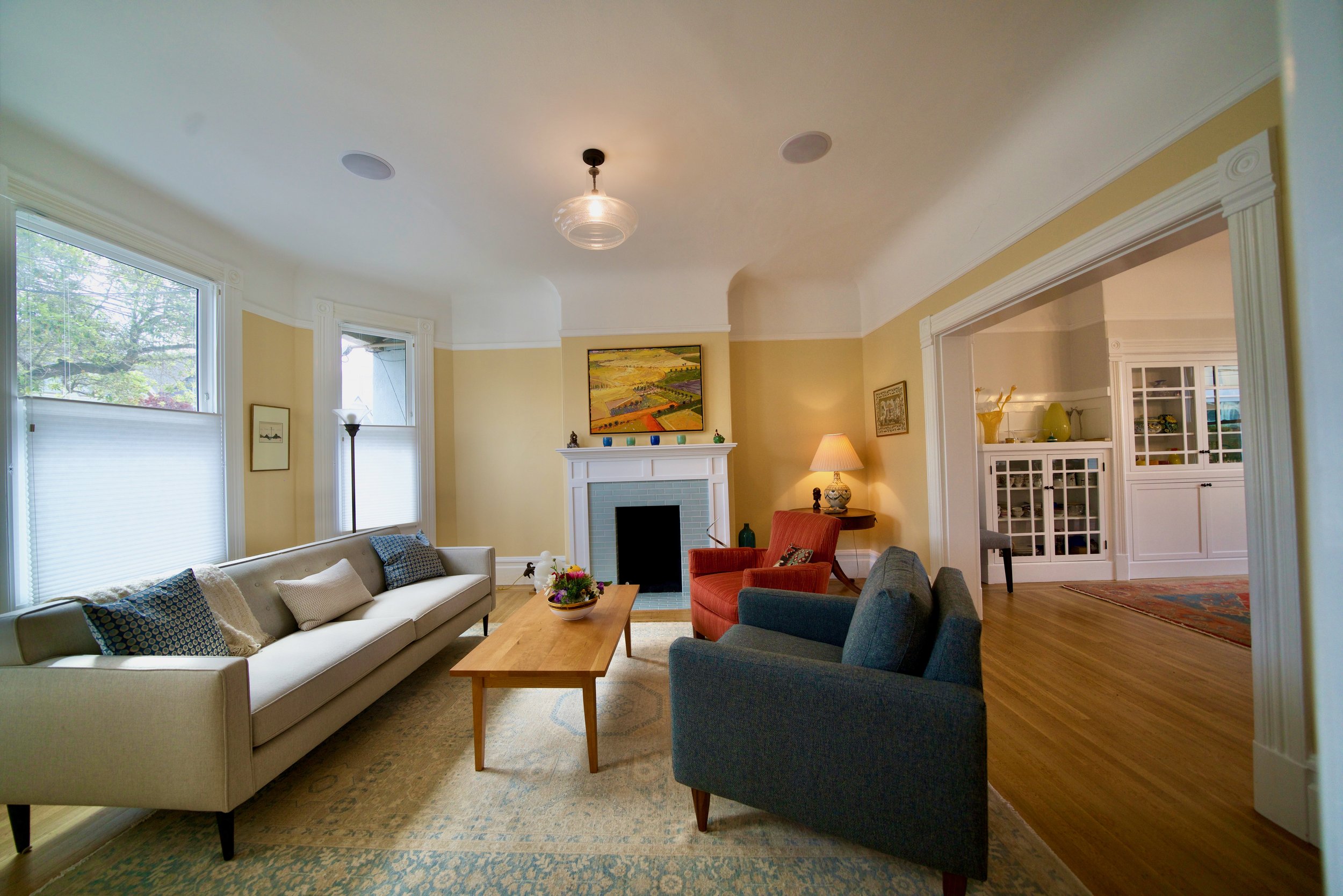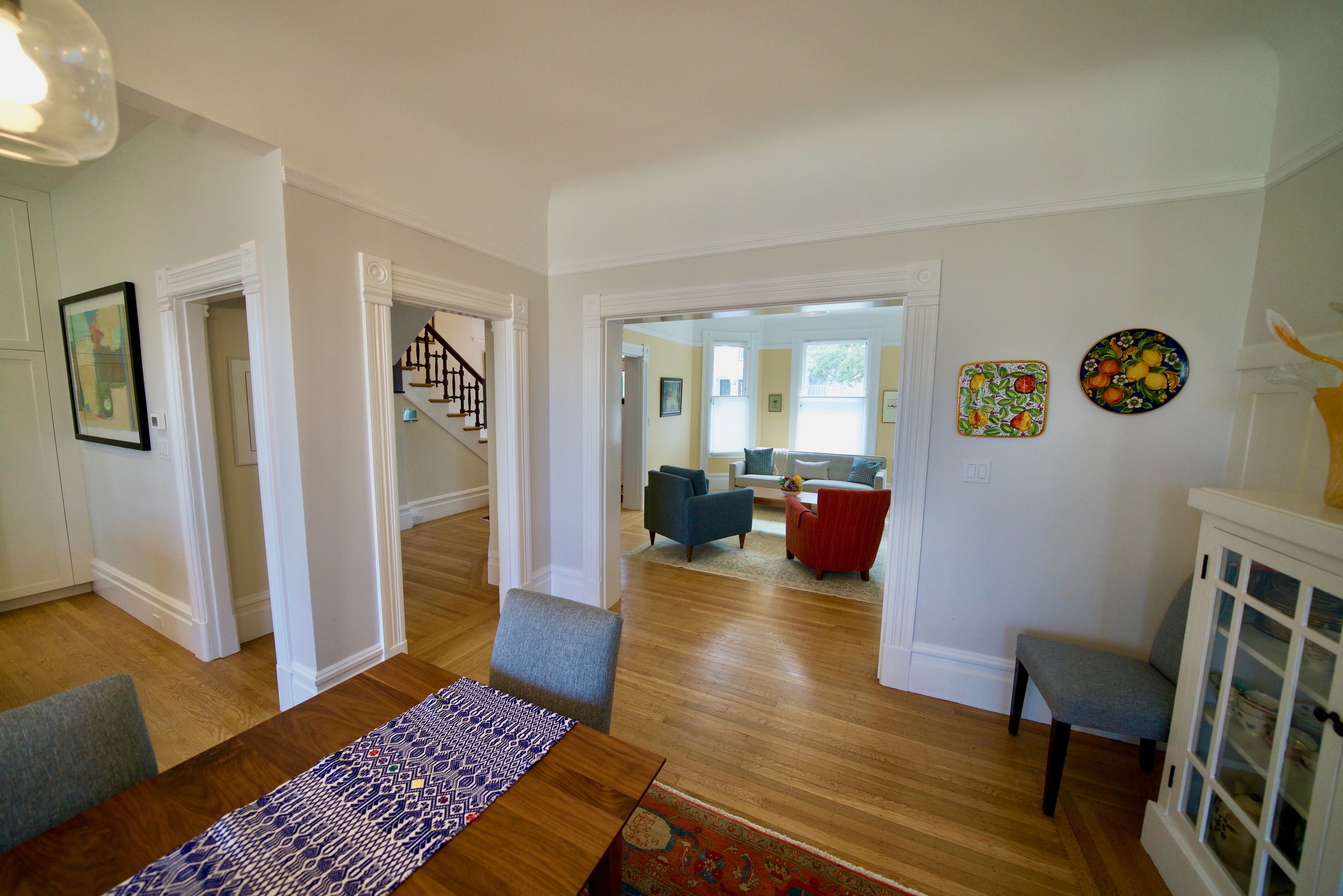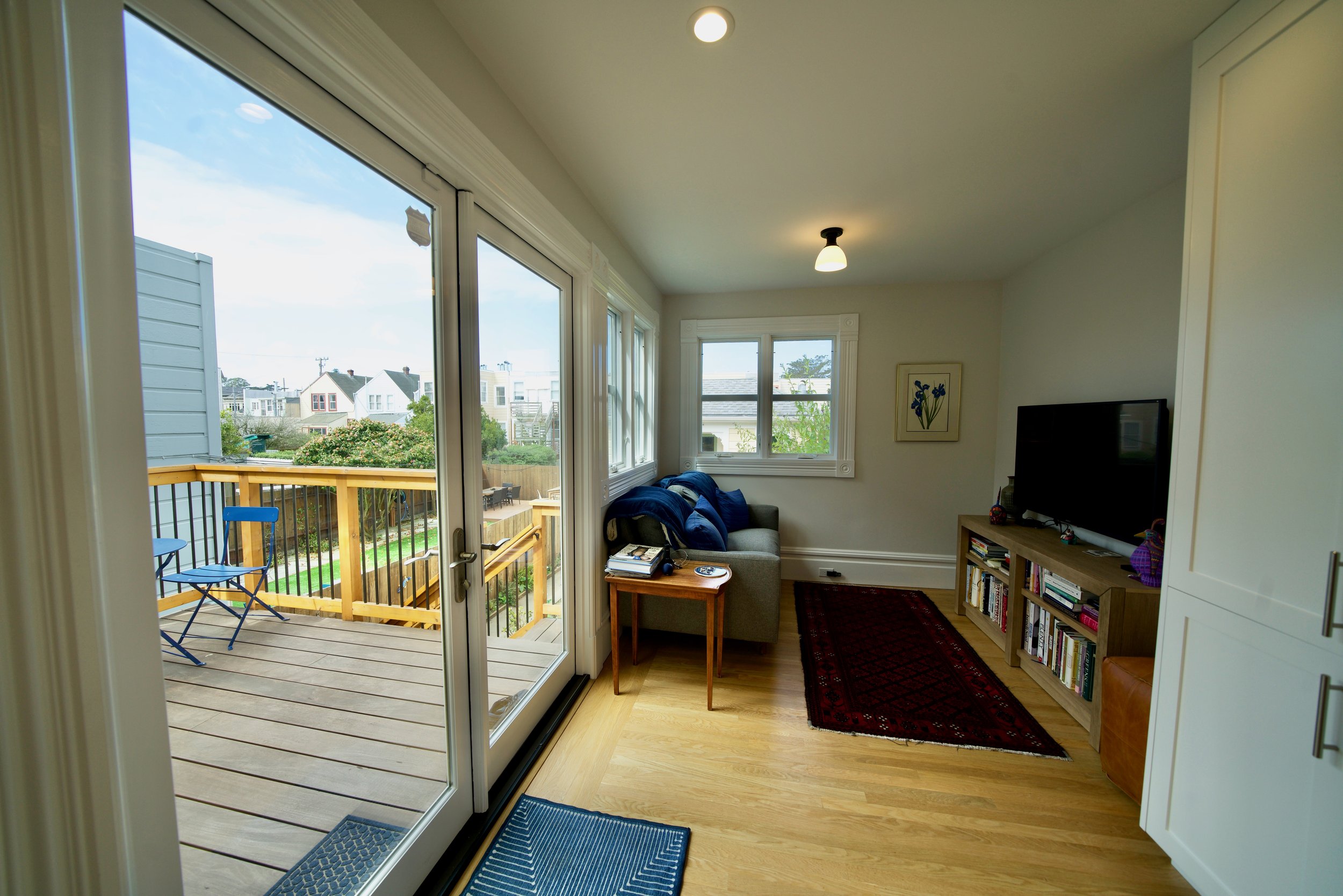We restored the original Edwardian hand rail and remade the interior using moldings from that period
We restored the smooth transitions of the elegant barrel vaulted ceilings
The owners did a nice job of picking out warm colors
The smooth lines of the barrel vaulted ceilings reflect light deep into the interior rooms, a great design when windows on the side of the buildings are not an option
The owners first selection in the kitchen was a beautiful slab of Azurite for the counters
The modern O.D. version of the Edwardian with opened walls and lots of light
One of the perks of building in 1903 was that they allowed Carriage houses in the backyard back then
DESIGN STYLE: Built in the Edwardian period of 1903 the house’s solid timber framing fared well through the 1906 and 1986 earthquakes but the 120 year old foundation of the building was starting to fall apart. We replaced the entire buildings foundation and took the opportunity to raise the ceilings to renovate the lower unit into a bright 2nd unit with 8ft ceilings. We kept the trim style and Edwardian charm of the original building but removed some of the interior walls to provide a more open feel than was common with the old Ewardian period homes when putting steel support beams in buildings was not an option like it is today
YEAR BUILT: 1903
RENOVATION SCOPE: New foundations around the building and a basement dig out with with heated concrete floors. Radiant heating throughout the basement and main floors and radiant wall heating units in the upper floor allowed us to keep the main floor ceilings in tact but still remove the old hvac ducting getting back lots of usable space. Added a small garage space in the front of the building.



















