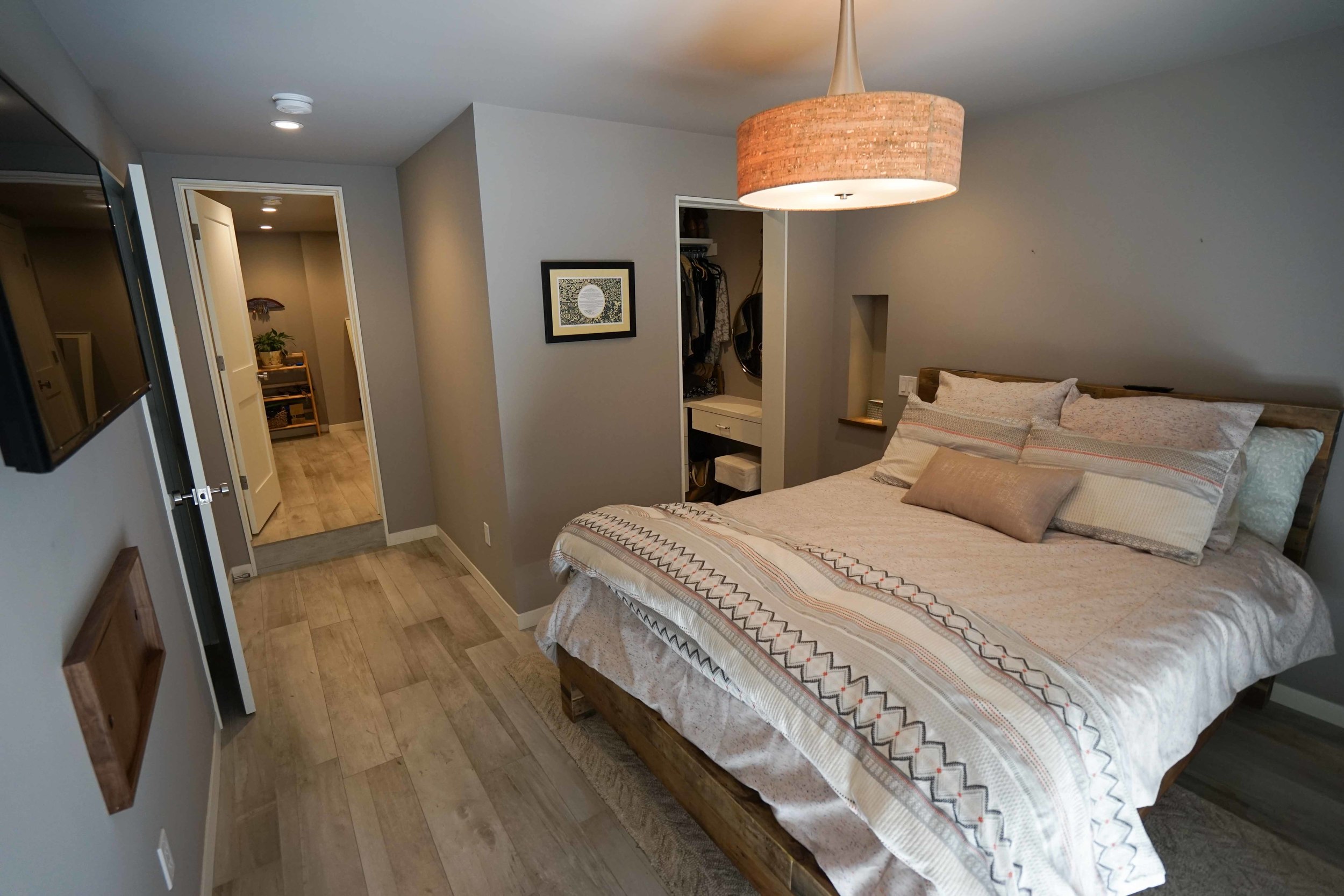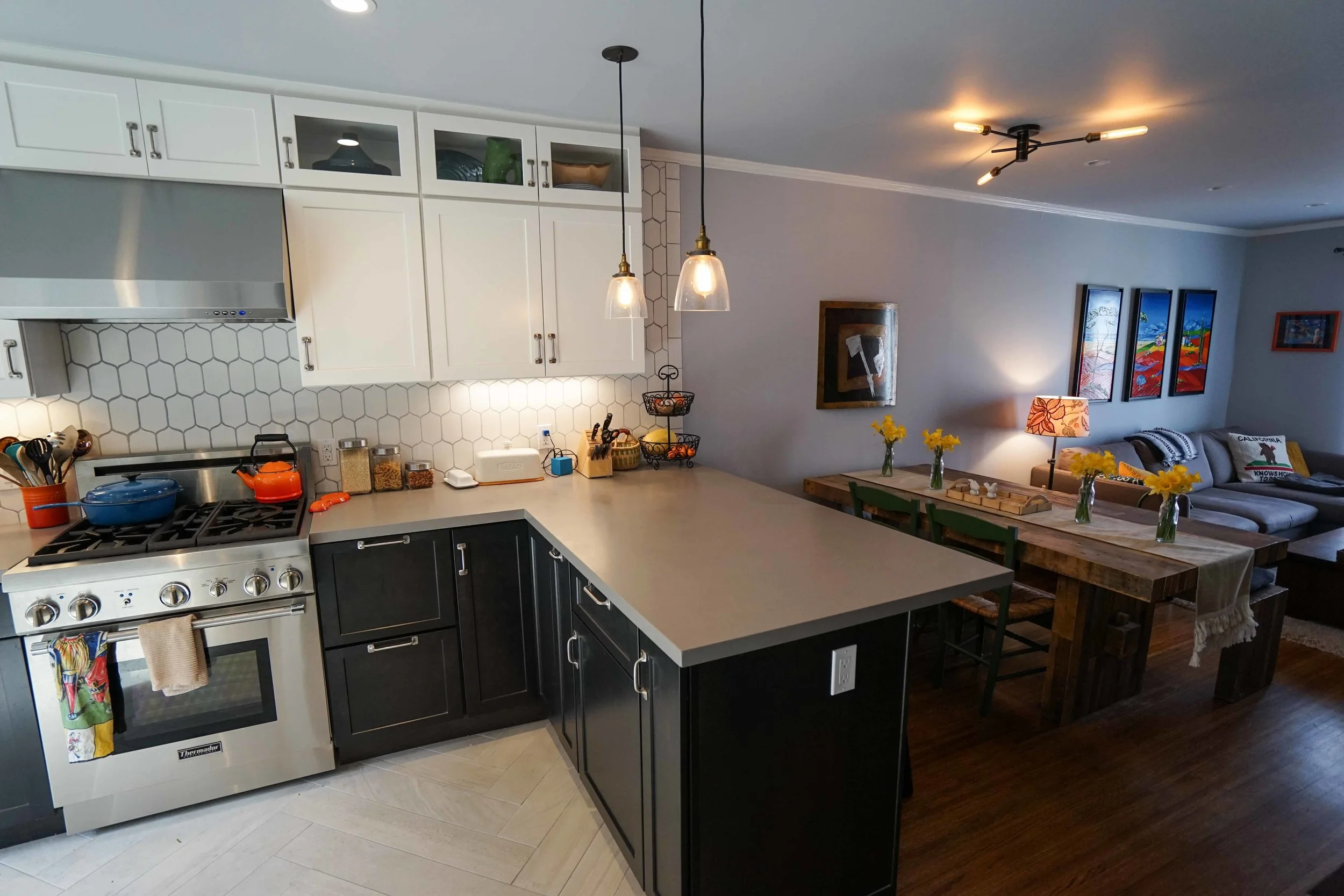DESIGN STYLE: San Francisco Contemporary Eclectic
YEAR BUILT: 1948
REMODEL SIZE: 2 Levels, 900 sq. ft renovation with 44o sq. ft of living space added.
PRIMARY MATERIALS: Marble shower enclosure, river pebble shower floor, whitewashed oak vanity, faux wood tile, walnut built-ins, farmhouse sink, caesarstone countertops, faceframe shaker cabinets, new radiant heating.
PROJECT DESCRIPTION: Conversion of unfinished first floor into conditioned living space with radiant heating. Open the living space on second floor and completely renovated kitchen.











