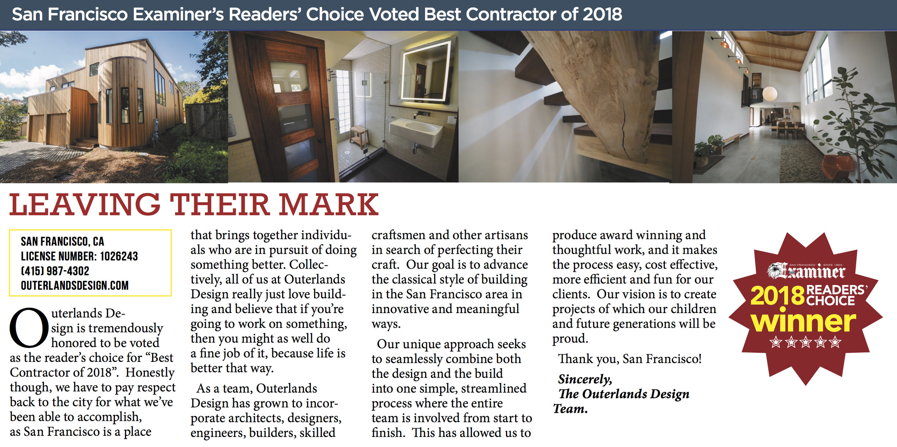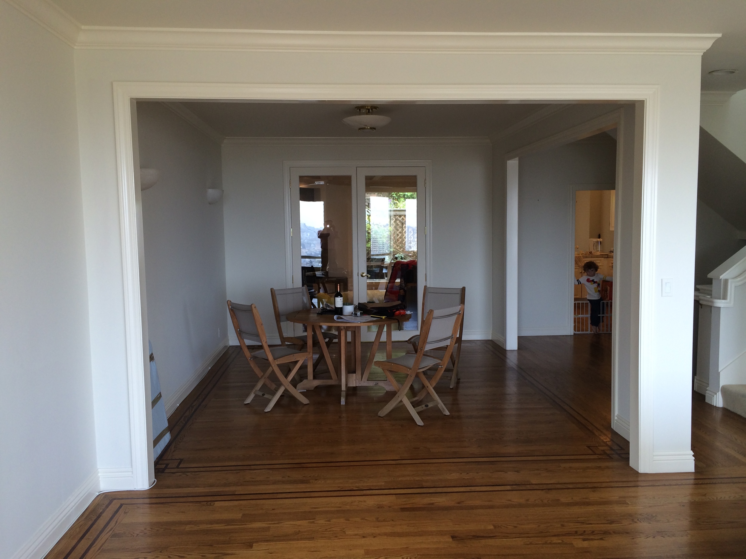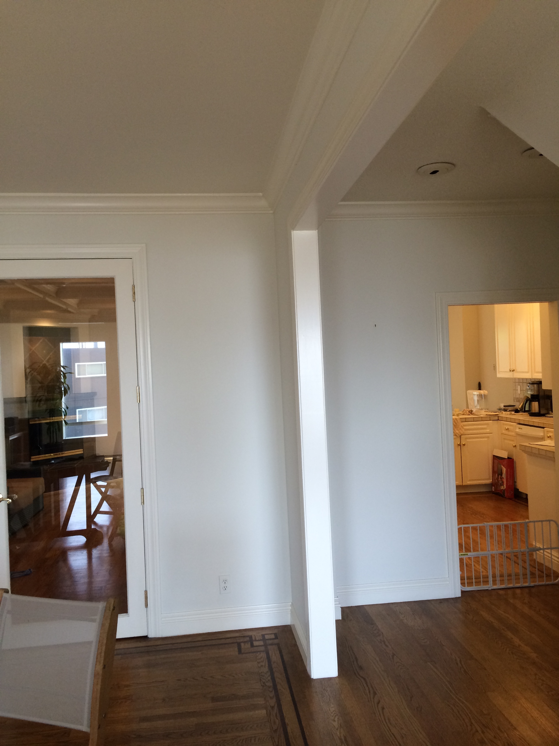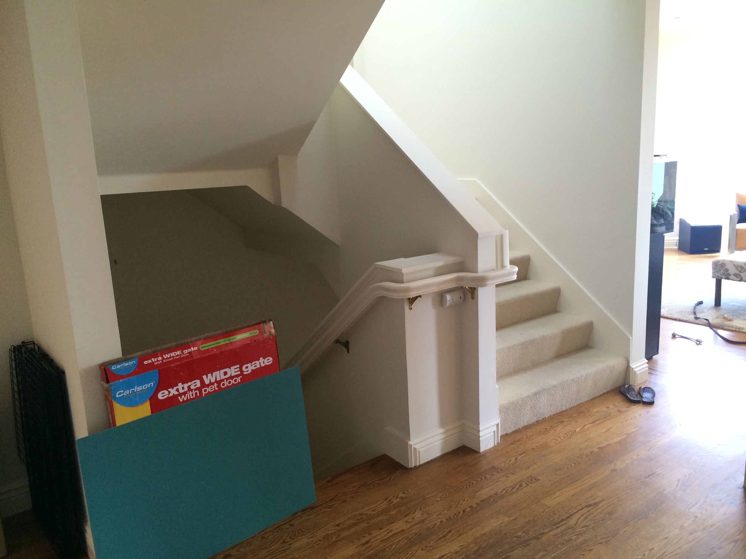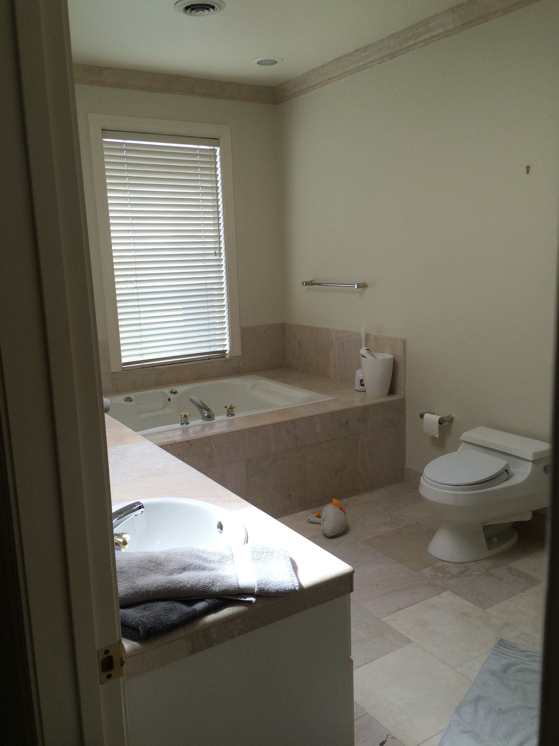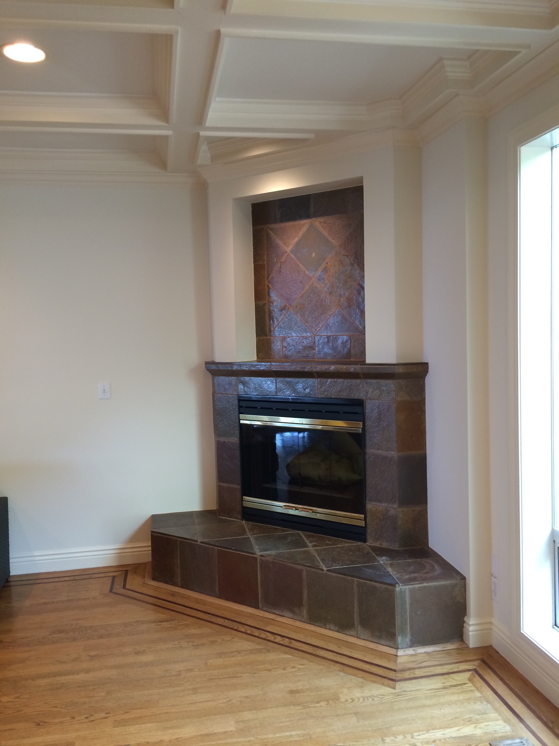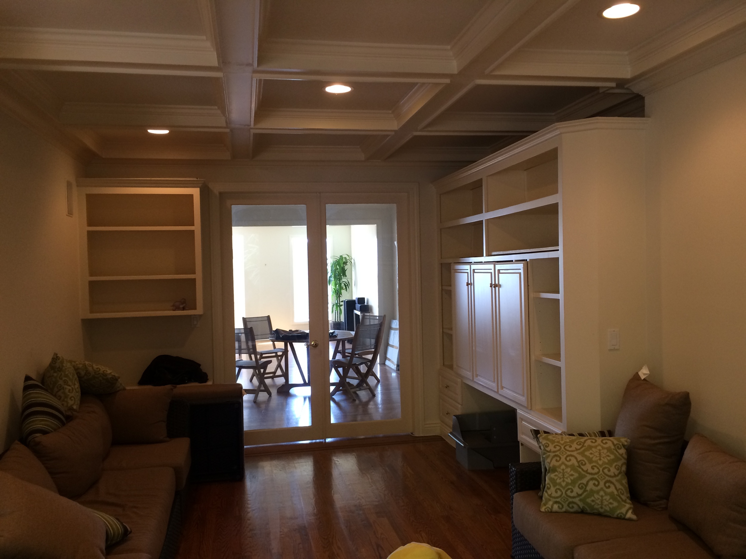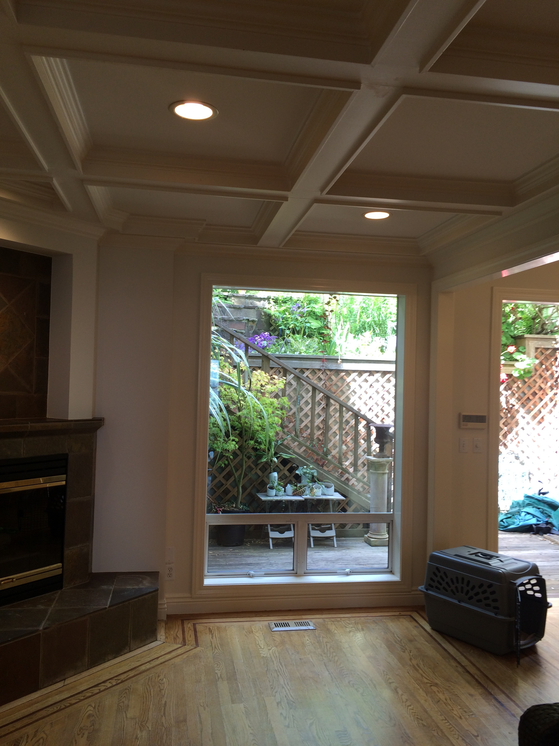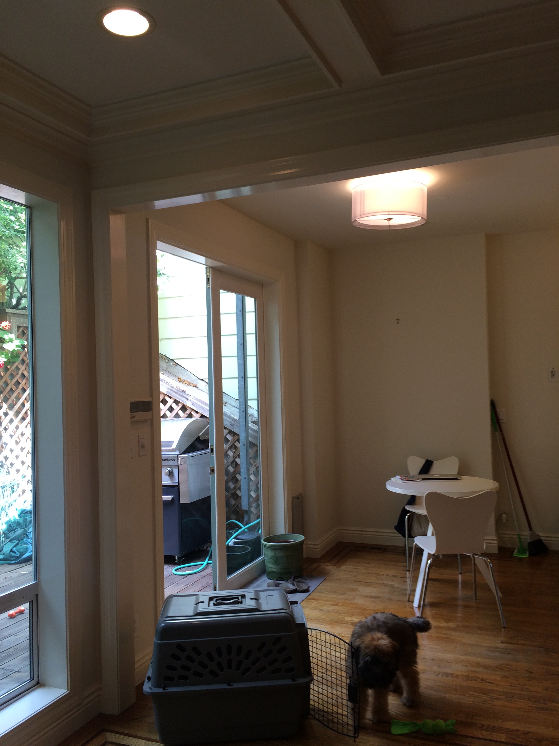DESIGN STYLE: MODERN
YEAR BUILT: 1992
REMODEL SIZE: 3 Levels, 3300 Sq. Ft
PRIMARY MATERIALS: Walnut trim, European fiddleback maple upper cabinets, European inkwell blue lower cabinets, wide plank oak flooring, waterfall marble countertop and backsplash.
PROJECT DESCRIPTION: New opened floor plan accomplished with structural upgrades to create an elegant living space open throughout. Views of the city can now be seen throughout the entire main floor. Replaced French doors to back patio with large sliding glass doors to allow more light in. Back patio area refinished with new stucco and ipe decking.
Before Photos




















